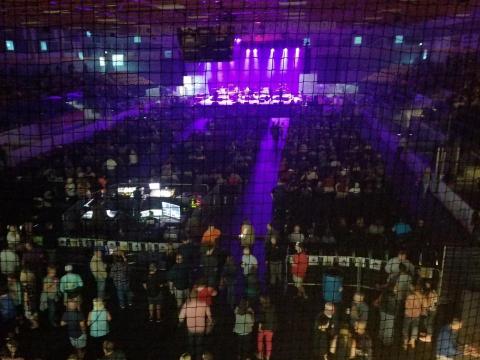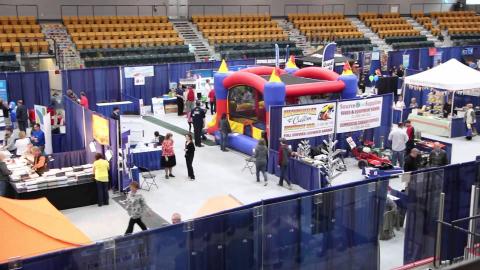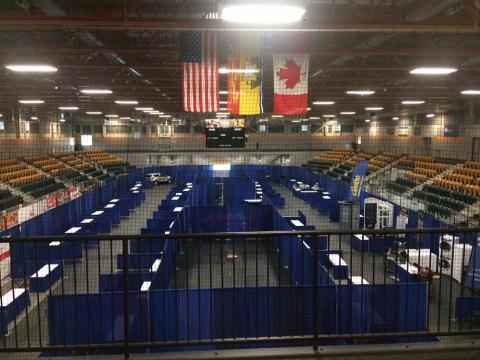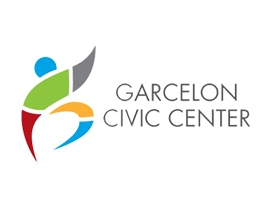Sometimes, you need a convenient, accessible, attractive space to get together. Whether a meeting, larger conference, or even wedding reception, the Garcelon Civic Center has what it takes to make your gathering easy, successful, and memorable. Our conference center offers a variety of room sizes and layouts, with built in, modern audio visual equipment available in most of our rooms. And every event, whether large or small, is important to us and our staff works to ensure that no detail is overlooked.
Room Rental Request Form:
Click here for Room and Facility Use Fees
Are you a non-profit/not for profit? Please complete this form to receive discounted rates:
Daryl Spires and Chris (McSorley) Spires Pool Viewing Room
This room overlooks both pools. It is located on level 3 and can accommodate up to 20 people. Limited rental options available – please call for details.
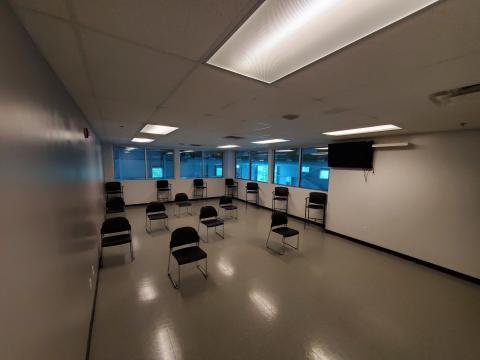
St. Stephen-Milltown Rotary Club Reception Area
This is the principal reception space located on level 3 outside of the main conference rooms. Rentals for this area can be done in conjunction with renting one or more of the third floor conference rooms. Conditions apply – please call for more information.
LK Toombs Conference Room
This is the first of three conference rooms located on level 3 and the only one with access to the front balcony. This room can be rented as a single room for up to 50 people, or in combination with one or both of the other two conference rooms beside it for larger events. Includes wireless microphone technology, and is available to have a 70” portable Smart Board for use.
LK Toombs & QM Room together shown here:
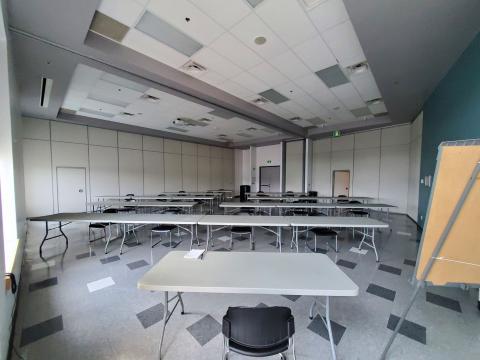
QM Construction Conference Room
This is the second conference room on level 3 and has the option for a drop down screen and built in projector. This room can be rented as a single room for up to 30 people or combined with one or both of the conference rooms on either side of it for groups of up to 200 people. This room comes equipped with a built in drop down screen and projector, and wireless microphone technology.
QM & Halstead together shown here:
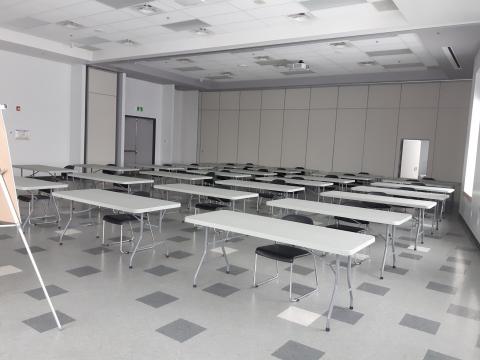
Halstead Conference Room
This is the third conference room located on level 3 and has the option for a drop down screen and built in projector. This room can be rented as a single room for up to 30 people, or in combination with one or both of the other two conference rooms to accommodate a larger amount of people. This room comes equipped with a built-in drop down screen and projector, and wireless microphone technology.
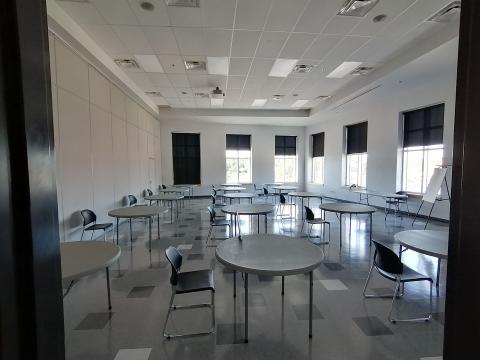
Full Conference space options:
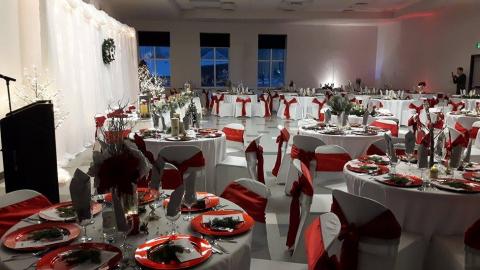
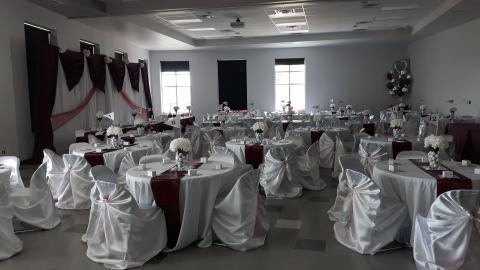
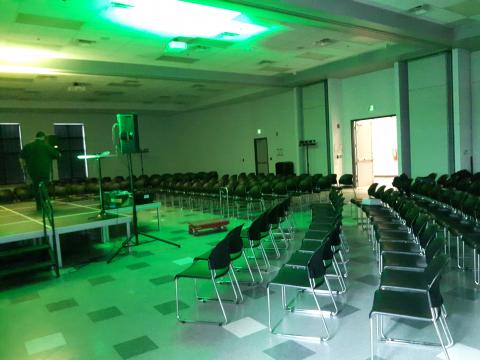
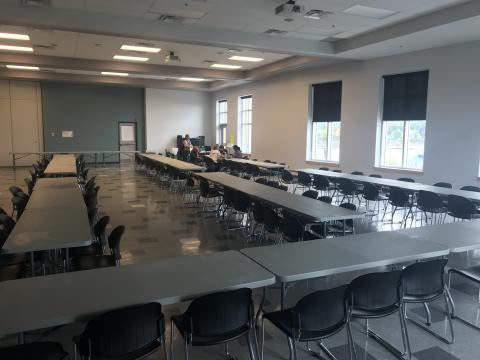
Need something bigger? We rent out space on our arena surface too!
